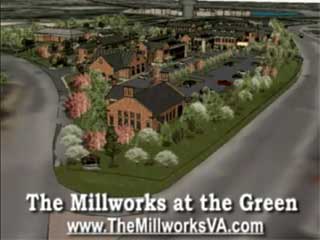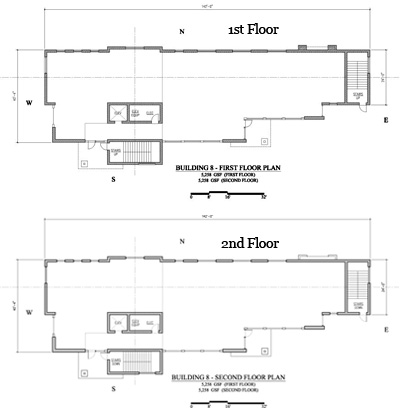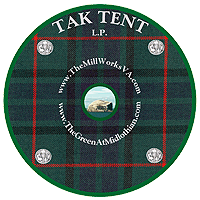MillWorks Building 8 – The MillWorks at the Green
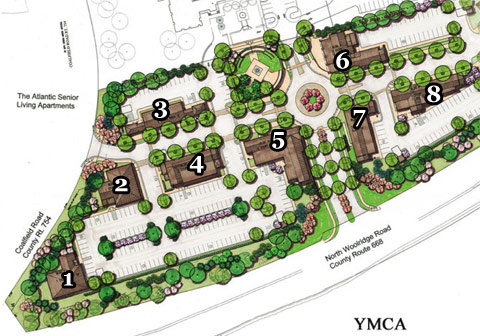 The MillWorks Building Plan MillWorks Building 8 – Features One hundred and forty feet of frontage along Coalfield Commons Place and on street parking help weave Building 8 into the “Main Street” fabric of this office park. This two story office building offers approximately 4400 square feet of office space on each floor enveloping a centrally located entrance lobby, allowing for maximum flexibility in office subdivision. Multiple private entrance opportunities on the first floor offer exciting leasing arrangements. The building’s geometry maximizes natural light penetration into the office spaces. Contact Chris Wallace today to get specifics For more in depth information about the entire development, |
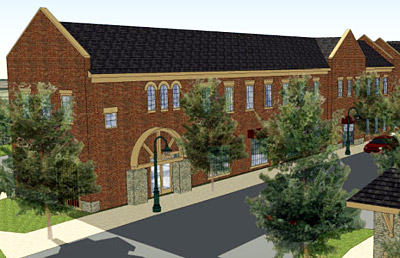 North view of Building 8 with floor plans below
|


