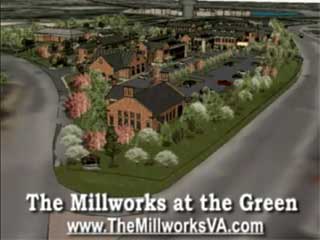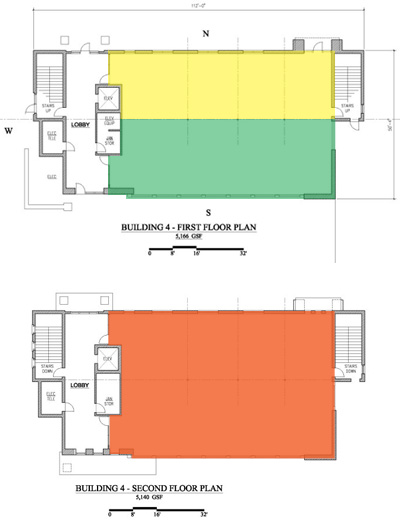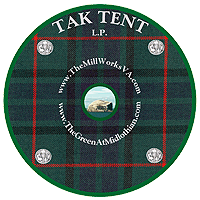MillWorks Building 4 – The MillWorks at the Green
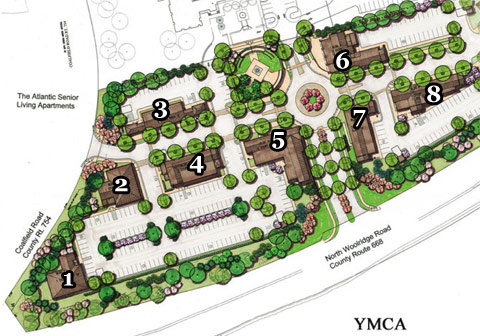 MillWorks Building 4 – Features Foot traffic walking along Coalfield Commons Place will be engaged by the detailing of the steel entry canopies marking Building 4. This two story office building has a shared double-loaded lobby space bisecting the building and offering convenient access for patrons arriving by foot or by automobile. With approximately 3500 square feet of office space per floor, many leasing configurations are possible. The first floor office space offers the convenience of a separate entrance from Coalfield Commons Place. On street parking reinforces the “Main Street” nature of the building and campus in addition to the parking behind the building. Contact Chris Wallace today to get specifics For more in depth information about the entire development, |
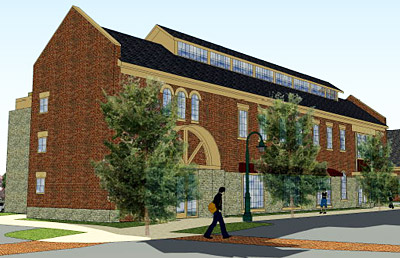 North side view of Building 4 with floor plan below First floor space is occupied by Second floor space is occupied by a |


